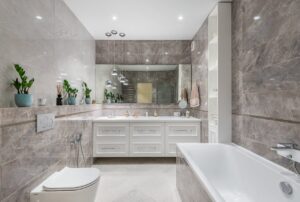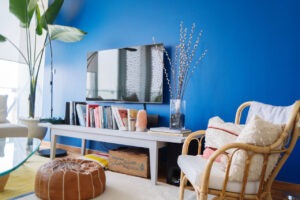Open-concept floor plans have become increasingly popular among homeowners seeking to create spacious and luxurious living environments that facilitate seamless interaction and connection between various living spaces. By removing walls and barriers, open-concept homes yield unobstructed sightlines, ample natural light, and versatile layouts that adapt to a modern lifestyle. However, designing a functional and sophisticated open-concept space can be challenging, as striking the perfect balance between openness and distinct areas requires careful planning, thoughtful organization, and tasteful decoration. As a residential Design-Build construction firm, we pride ourselves on our ability to craft remarkable homes tailored to our clients’ unique preferences, and striking open-concept spaces are no exception.
In this comprehensive blog article, we will discuss smart strategies for designing, organizing, and decorating luxurious open-concept homes that promote functionality and elegance in equal measure. With an emphasis on maintaining a seamless flow throughout the space, we will explore a variety of approaches to delineating distinct areas for living, dining, and entertainment while preserving the essence of open-concept living. From layout planning and furniture arrangement to innovative architectural elements and cohesive design choices, our insights and expertise will equip you with the knowledge needed to create an open-concept home that delivers beauty, comfort, and functionality in every aspect.
Creating Distinct Areas with Innovative Architectural Elements
Skillfully balance openness and separation through innovative architectural elements that subtly delineate distinct areas within your open-concept home while maintaining a unified aesthetic.
1. Transitional Flooring: Experiment with different flooring materials or patterns to visually define separate living areas, such as using hardwood for the living room and tile for the dining area or kitchen.
2. Structural Columns: Incorporate structural columns or decorative archways to add a sense of separation while preserving sightlines and retaining the open feel.
3. Changes in Ceiling Height: Use changes in ceiling height or design to create the illusion of separate rooms, such as employing tray or coffered ceilings above specific areas.
4. Strategic Lighting Design: Carefully arranged lighting, such as pendant, chandelier, or recessed lights, can establish separate spaces and boost the overall atmosphere within the open-concept layout.
Efficient Layout Planning and Furniture Arrangement
Maximize the functionality and elegance of your open-concept space through thoughtful layout planning, strategic use of furniture, and efficient storage solutions.
1. Intentional Furniture Placement: Arrange furniture pieces to create distinct zones for living, dining, and entertainment while ensuring clear pathways and fluid circulation.
2. Multi-functional Furniture: Incorporate versatile, multi-functional furniture, such as expandable dining tables, modular seating, or built-in cabinetry, that adapts to your needs while optimizing space utilization.
3. Area Rugs and Custom Carpets: Employ area rugs or custom carpets to tie furniture groupings together, lending coziness and visual structure to each area.
4. Storage Solutions: Integrate smart storage solutions, such as floor-to-ceiling shelving, hidden or built-in cabinetry, and multifunctional storage furniture, to keep the space organized and clutter-free.
Cohesive Color Scheme and Design Choices
Maintain a harmonious flow throughout your open-concept space with a cohesive color scheme and design choices that unite distinct areas while exhibiting your unique taste and style.
1. Consistent Color Palette: Utilize a consistent color palette throughout the open-concept area, with subtle variations in shade or accent colors to distinguish different zones.
2. Complementary Materials and Textures: Select materials and textures that complement each other and blend well with the overall design aesthetic, such as using a similar finish for furniture, cabinetry, or architectural elements.
3. Coordinated Wall Treatments: Coordinate wall treatments, such as paint or wallpaper, across the open-concept space to create a unified look and feel.
4. Unified Design Style: Adhere to a consistent design style, whether it be contemporary, traditional, or transitional, harmonizing distinct elements throughout the space.
Enhancing Ambiance and Personalization
Elevate the beauty and comfort of your open-concept home by enhancing the ambiance and incorporating personalized touches that reflect your personality and lifestyle.
1. Layered Lighting: Employ a layered lighting approach, combining ambient, task, and accent lighting to create a warm and inviting atmosphere throughout the entire space.
2. Focal Points: Establish visually striking focal points, such as a statement-making fireplace, eye-catching artwork, or a stunning light fixture, to add character and draw the eye through the open-concept area.
3. Greenery and Natural Elements: Introduce greenery and natural elements, such as plants, flowers, or natural textiles, to soften the space and bring in a sense of freshness and vitality.
4. Personalization: Incorporate personal touches, from family heirlooms and treasured collectibles to transformative artwork and travel mementos, that reflect your unique personality and taste.
Unlocking the Full Potential of Open-Concept Luxury Homes
Designing a luxurious and functional open-concept home demands a delicate balance of purposeful planning, tasteful decoration, and thoughtful organization. By implementing smart strategies, such as utilizing innovative architectural elements, efficient layout planning, cohesive design choices, and ambiance-enhancing techniques, you can create a stunning open-concept space that surpasses expectations in both beauty and utility. Embrace the challenge and remember that with the right approach and expert guidance, the possibilities for your open-concept custom home are virtually limitless.
Elevate your open-concept custom home with Liebo Builders’ expertise in creating luxurious and functional living spaces that encompass your unique taste and desires. Schedule your consultation today, and let us help you bring your custom home design dream to life, where elegance and practicality unite in perfect harmony.


